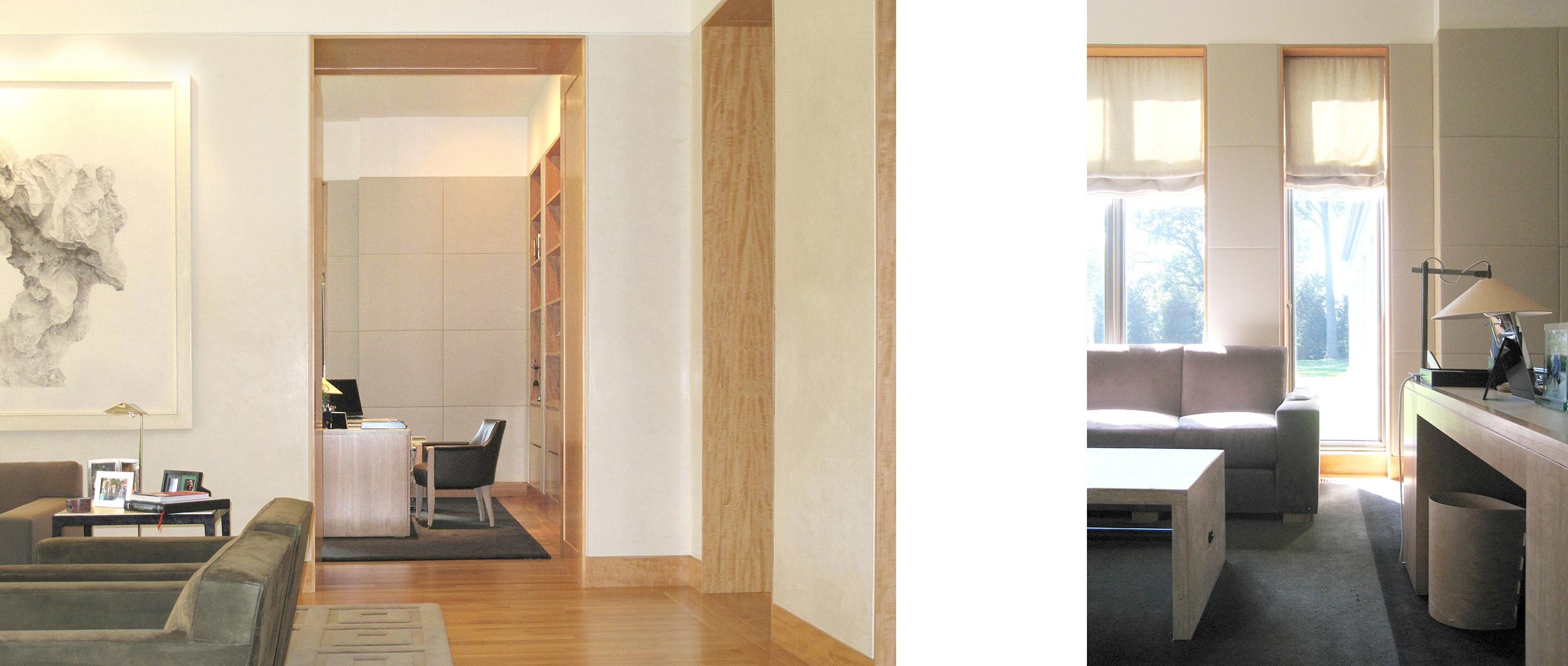Classic Minimal
Personality – Place The clients were reserved, yet warm and open to unconventional ideas. They were instinctively modern, responding to the simplicity of shape and material of modern sculpture set in a nearby museum garden. The precision of her profession translated into a clear, minimal sensibility. They were a young family and wanted a house that would feel spacious when everyone was home and still comfortable when the children would leave for college. They like things that were at once casual and clean, yet elegant and dignified.
The site was a serene, expanse of lawn, dotted with mature spruce and linden trees at the ege of the woodlands of a previous estate.
House and Garden Responding to this sensibility, arrival to the house unfolds gradually. At a distance, one sees only the crisp pyramidal silhouettes of the pavilions. The entry drive circles 180 degrees from the road to a private entry court situated behind the house and the adjacent woodlands. Following the cue of the rooftops one proceeds along a large rock outcropping covered in clumps of mugo pines and down several steps to a sunken lawn that is surrounded by the gray granite pavilions of the house. The building is a cool composition of gray slate roofs and smooth granite and stucco walls. Repetitive deep set openings give a clear rhythmic quality to the exterior.
The plan of the house was conceived as four, one-story pavilions arranged loosely around a garden courtyard in a parallel formation like animals standing like-faced in a meadow. They are connected by lower, flat-roofed glass and granite bridges. The independence of each affords views in all four exposures to the surrounding lawns and trees. Each pavilion houses a distinct area of the family’s life – formal living spaces, informal living spaces, bedroom and services.
Large bronze doors give way to a long gallery that connects rooms lined with smooth floor-to-ceiling surfaces of warm wood veneers, subtle plaster surfaces and soft leather and fabric walls. A simple recess at the top and bottom of all windows allows for this differentiation of materials and preserves the elements of a more classical room – base, wall and crown. The expansive horizontal flow of the overall plan runs in contrast to the very vertical windows, French doors and interior openings throughout the pavilions.
On most exposures, the four pavilions sit directly upon a clean, expansive lawn. However, the terraces off of the family room and kitchen are developed as an abstract granite landscape of pools, plinths and broad cascading steps.
Random clumps of bamboo, boxwood, ornamental grasses and papyrus sprout like wild water plants from pockets in the paving. Following the steps flow around a large plinth to the lower level, one finds the pool peacefully floating on the level of the lawn and woodlands beyond.

















