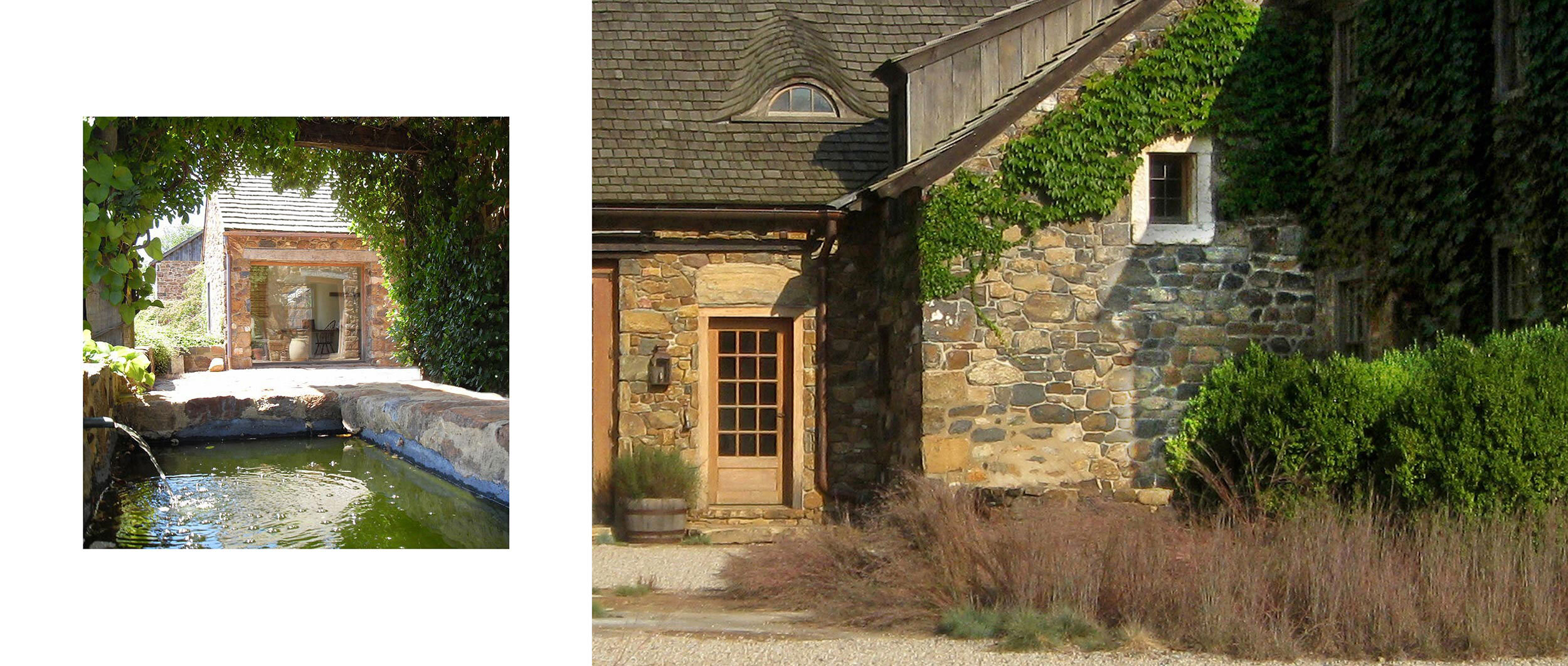Provincial Village
Personality – Place The clients had a gentle demeanor and were in love with all things French, from early furniture and fragments of buildings to rare books and wine.
They had traveled throughout France often and there was a simplicity and authenticity in the life of their summer holidays in Provence that they adored – an atmosphere that they hoped to recreate on a beautiful meadow back at home in the States. They had one child and were expecting twins. They were living in the old farmhouse of the property, planning a new house for the family and collecting furniture and artifacts that they hoped to incorporate.
House and Garden Celebrating an affinity between primitive American barns and the owner’s memories of Provence, this house was conceived as a provincial farm village.
New, simple farm buildings – barns and sheds – would house the many parts of modern family life, from social to private: the large open first floor plan of the new “bank barn” - a loft-like area for the family’s living, dining and kitchen; nestled under the eaves of the “hayloft” above – the children’s bedrooms, and situated in the humble attached “farmer’s house” – the parent’s private quarters. Her studio was located nearby in the bright “summer kitchen”… and his library at a distance in the lofty interior of the original barn.
One arrives to the village up a hill and around the bend to a woebegone grass and gravel courtyard tucked between the hillside and a loose circle of buildings that compose the house – wagon shed, bank barn, farmer’s house and summer kitchen. The roofs of all buildings were self consciously framed with sagging ridge lines and drooping eaves to reflect the weight and wear of centuries. Rubble fieldstone walls suggest the thickness and inclination of primitive building. Windows and doors, large and small, are made of weathered oak and hand blown glass, with hand-forged hinges and hardware.
In season, one enters the house through any number of open doors. Within one finds cool, light filled rooms built of reclaimed timber, stone and myriad antiquities collected by the owners during their travels to France. The house conveys the warmth and beauty of an earlier, less complicated time. Amber tones of local fieldstone and timbers, along with golden French limestone and rosy terra cotta floors, are woven together with finishes of parged stucco, washed plaster, weathered wood and worn paint.
Courtyards, paths and in-between places in the village reinforce the bonds of family life as well as the independence of each member. In the garden one discovers weedy and wind-blown gravel courtyards scattered with chairs – places to run, play, congregate… intimate colorful flower gardens to wonder through… gurgling basins and deep wells to stop and reflect… and informal paths and steps to the meadow beyond.















