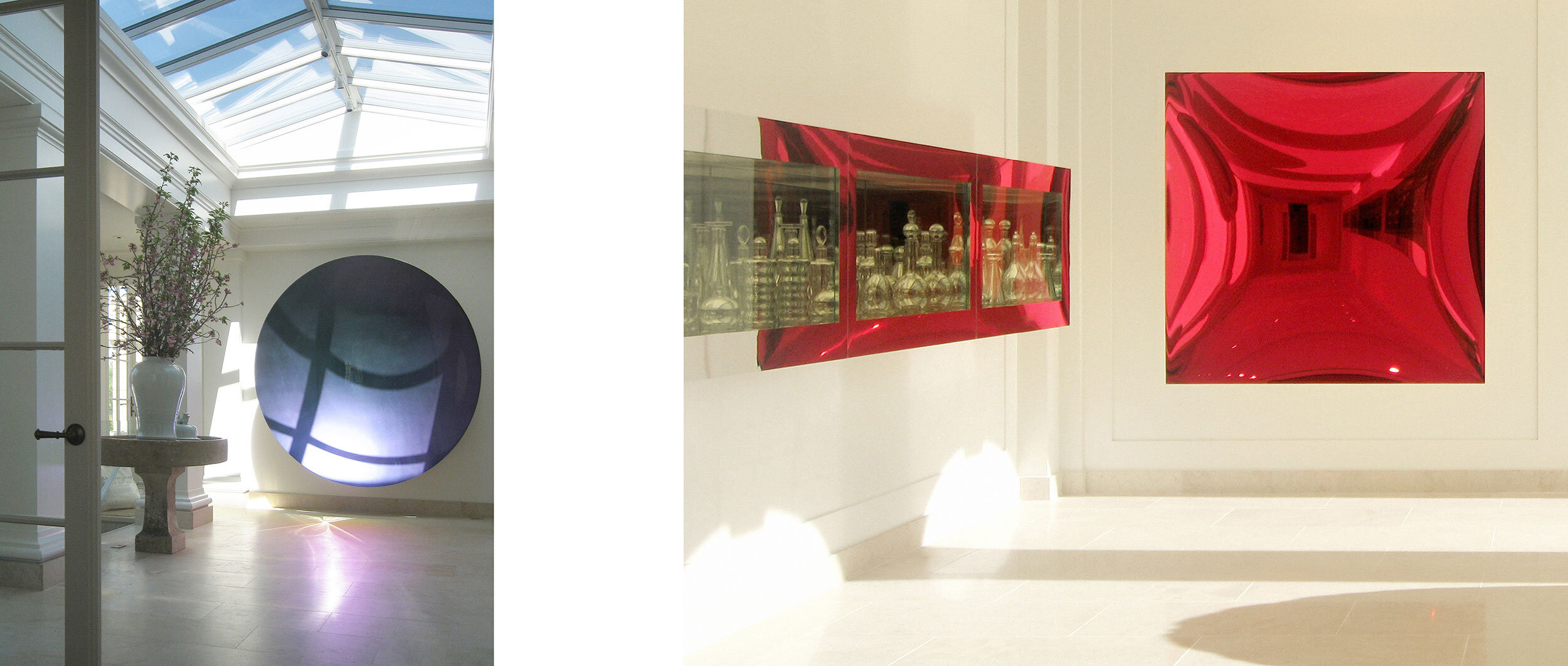Continental Manor
Personality – Place The clients were youthful, yet composed, formal, yet very open to new ideas. She was stylish and had a delicate demeanor; he was passionate about his family and the contemporary art they had begun to collect. They had just purchased a great piece of land and were excited to create a comfortable family home that would also allow them to live with some of the very large/conceptual pieces of art that were in storage.
One arrived to the property down a long, straight gravel road that cut through a mature forest. A bright expanse of lawn at the end opened generously in all directions and was punctuated with a variety of mature shade trees.
House and Garden The house was born out of the owner’s desires; she, that the house be warm and inviting and not feel like a museum… and he, in addition, was concerned that the art be displayed in a proper curatorial manner. The idea was to create a modern neoclassical home, with generously proportioned rooms and walls, and ample diffuse light that would flatter their daily life and art alike… a refined backdrop to the movement and color of both family life and great art. The very scale of such rooms lent the house a regal continental atmosphere.
At the end of the woodland lane, one enters the property through limestone piers and leaded gates to a serene elliptical lawn. The lawn is encircled by the drive and surrounded by high hedges that frame a view through two identical piers to a meadow beyond. The house announces itself at a distance under the branches of an enormous old oak. The central pedimented façade drops symmetrically to one story limestone arcades and flanking pavilions. The pale golden limestone, rosy brick and French gray trim of the house belies the imposing scale.
Tall, slender French doors open to a small vestibule and an expansive atrium-like entry hall, the primary rooms unfold symmetrically, enfilade. From the stone entry hall, a rhythm unfolds of warm formal living spaces with grand parlor windows and walls for paintings, and cool loggia-like galleries with plate glass openings and space for sculpture. More casual wood-lined rooms provide spaces for family life. Ornamentation in all spaces is restrained, located primarily in tall, French paneled doors and intricate plaster crowns well above the viewer’s eye.
Suites of tall French doors open onto a series of lawn and granite terraces, set in a tracery of clipped boxwood parterres. Groupings of large boxwood shape rooms and focus views to the landscape beyond. A broad sweep of lawn steps extends the entire length of the main house and opens onto an expansive lawn, with a carefully choreographed tree line and blue sky view on axis. In contrast, in the pool garden one finds an intimate jungle of bamboo and ferns and a golden limestone loggia that drops directly to the water. At the end of the pool, two monolithic stone plinths mark a cascade and a view into a forest ravine below.




















